
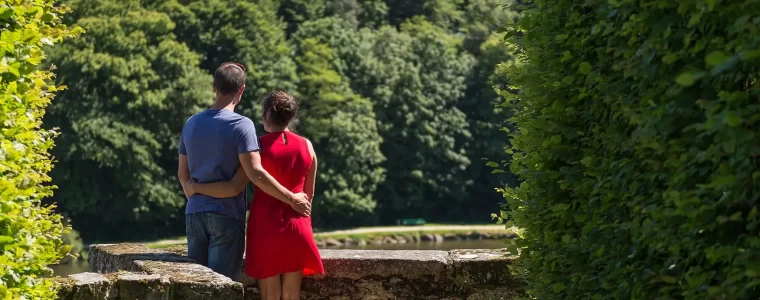
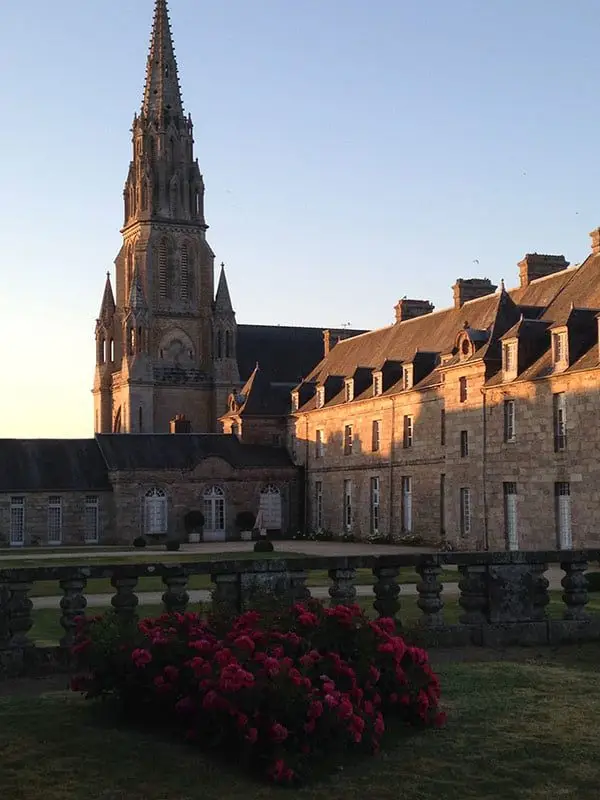
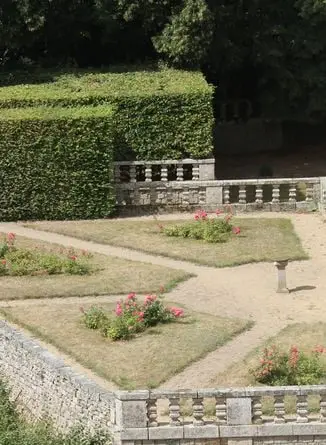
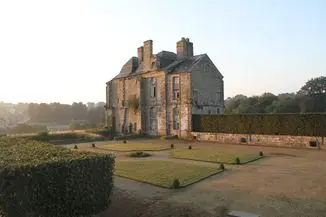
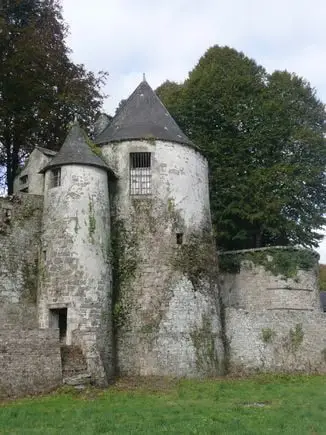
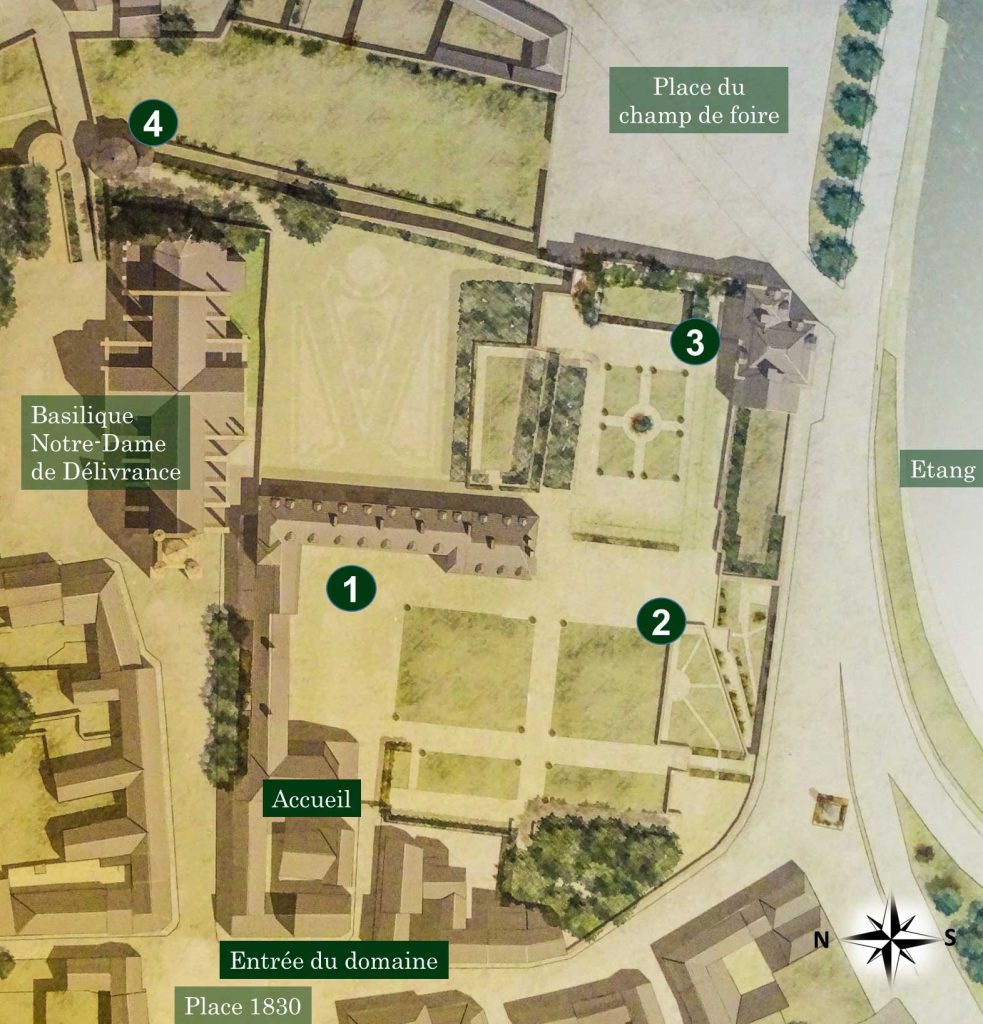

The central part was originally the outbuildings of the 17th century castle under construction. In the 18th century, the Marshal of Lorge and then the family Choiseul-Praslin chose to embellish it by adding two wings on either side. The interiors were rearranged, adorned with woodwork and furniture: it became a castle in its own right. Today, the owners show you the furnished apartments on the ground floor.

The park of the castle is classified as a Historic Monument. It is an example of a classic French garden, with its characteristic rows of hedges, curtained lime trees, box trees and lawns where rhythm and regularity dominate.


Remnants of a 17th century Protestant bastion that has remained unfinished, the old castle overlooking Quintin’s pond has been undergoing restoration since 2013 and is due to be opened to the public.

One of the four old medieval gates of the city of Quintin, this tower dates from the 13th century in its lower part, then was remodelled in the 15th. In the 18th century, the family Choiseul-Praslin covered it with a pepperpot roof and converted it to house the castle archives. Opening to the public is planned for 2022.
Château & Domaine de Quintin
22 800 QUINTIN
+33 (0)2 96 74 94 79
info@chateaudequintin.fr
Legal Notice – Privacy Policy – Création site web par Elyazalée
Following the latest measures announced by the government, the Château de Quintin is exceptionally closed to visitors until further notice.